We moved!!! For those of you who follow me over on Instagram and Facebook, I know this news has already been discussed ad nauseam (sorry, not sorry😉). But for those of you who are only blog subscribers, well, this explains my 5 month (ish) blog hiatus.
To make a long story short, we were not seeking a move, especially out of Illinois, but right smack dab at the beginning of the world going to COVID ish, my hubby was offered a super great opportunity in Milwaukee. And so here we are today beginning our new chapter in America's Dairyland. Thank goodness we love cheese 😜
And despite the fact that I just summed up our move in like two sentences, it really has been a long five months filled with craziness on top of the regular 2020 craziness. My husband started work pretty quickly after the offer came through. Which meant that he spent the whole summer living and working in Milwaukee, while I stayed back in Illinois with the kids and dogs to get the house ready to go on the market. Mark my words: I WILL NEVER SOLO PARENT DURING A PANDEMIC WHILE PREPARING FOR A MOVE AGAIN. I'm not a smoker but I can't tell you how many times I thought to myself "I could really go for a cigrarette right now."🤣
One day I will share more about our move and how it was house hunting during a pandemic (holy bananas, it TRULY is a "seller's market" right now!) but for now I want to get to the fun part, our "new" old house; Bruss Manor!
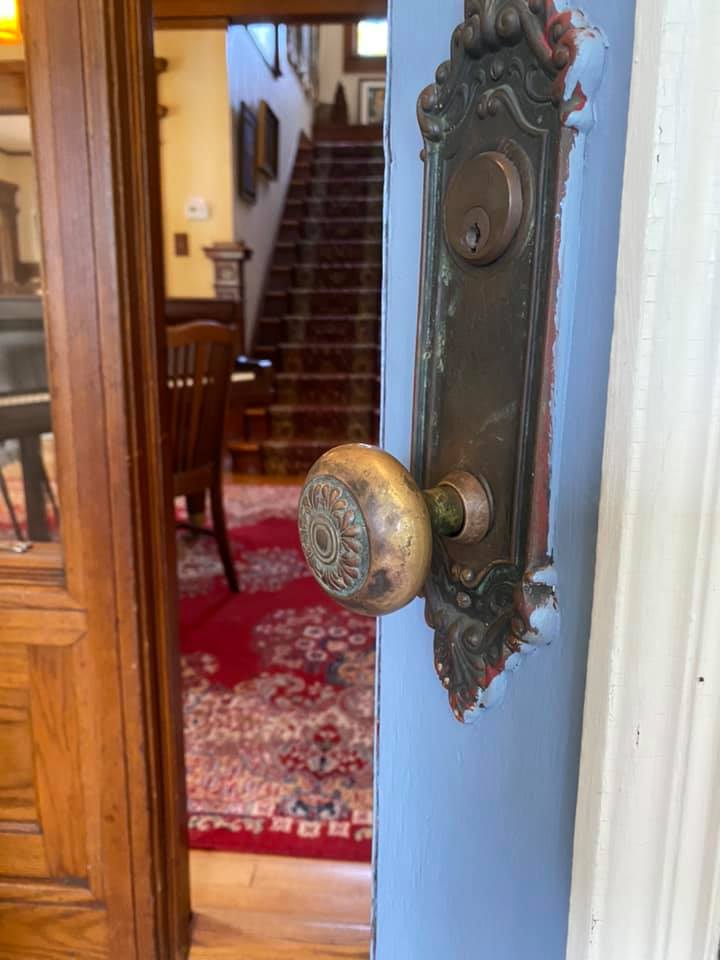
It's been my dream for years to live in an old house and I feel both excited and blessed that we get to new be the new stewards of this 108 year old Queen Anne in a super charming historical town north of Milwaukee.
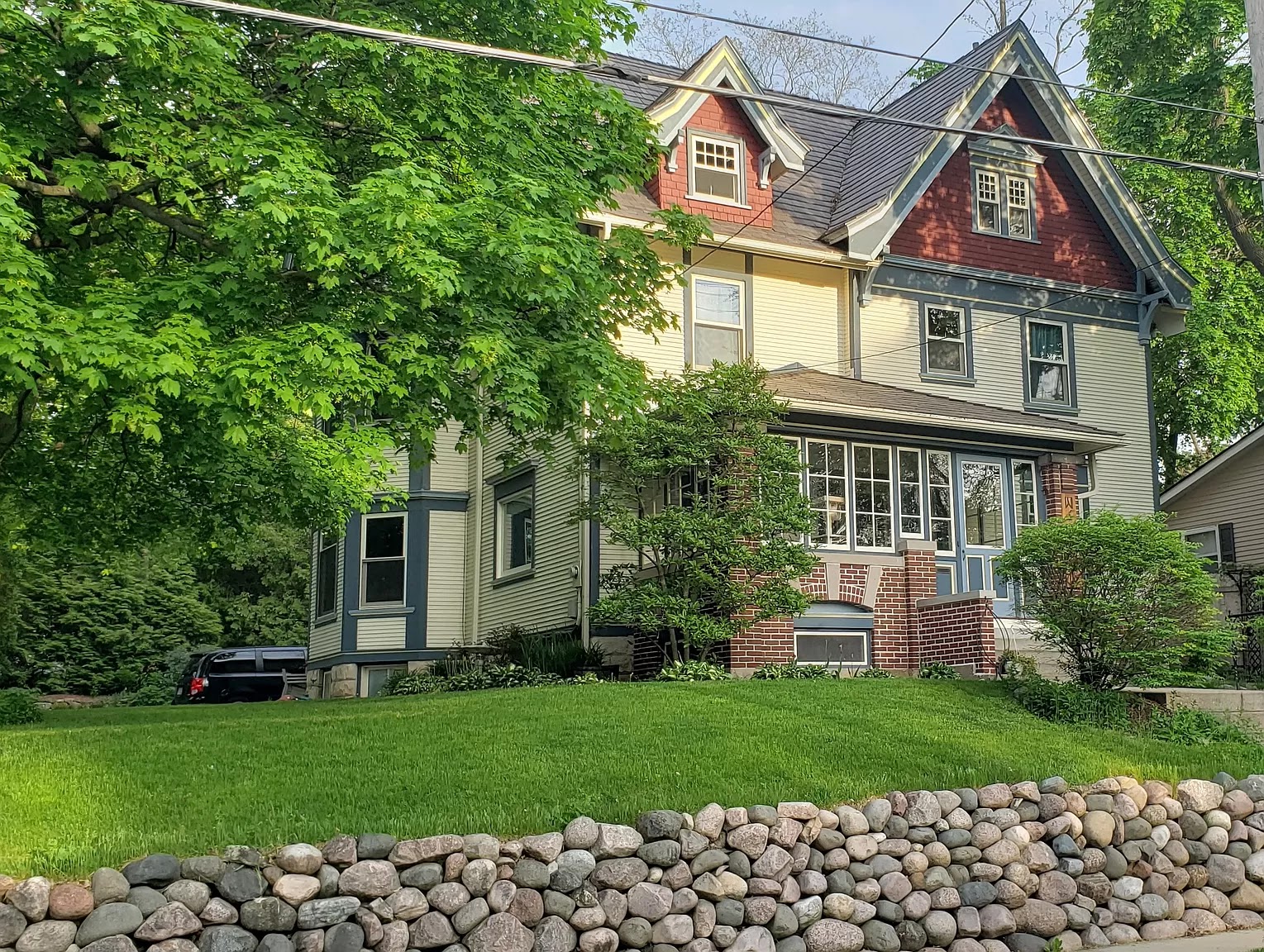
A little brief history, this house was originally built for the son and daughter-in-law of our city's first mayor. I always snicker to myself imagining the political gossip that perhaps took place between these walls over a hundred years ago. It's hard to believe this was built only a few years before prohibition started (maybe I'll be lucky and find some old liquor hidden in a wall!)
The man we bought the house from had lived here for 20 years ( he eventually married within that time and his wife moved in as well) They put ALOT of work into this house, from adding the main level bathroom to building a garage with a finished attic. That's only a brief example of some of the things they did. On top of that, they updated all of the mechanics (put in new pipes, updated the electric, added central air) and this is one of the many reasons we were attracted to this house. It's not always easy to find an old house where all of that has been upgraded! With that being said, you'll see that their taste was a bit more traditional. And although I can appreciate their style, it's not my cup of tea. When we were house hunting I was able to look past all of their heavy decor and see that this house had amazingly, charming good bones! I'm looking forward to adding our own touch to Bruss Manor!
NOTE: These pictures are a mix from when we did our first showing and move-in day, so that's why you'll see the previous owners furniture in some and not the others. I'm also sticking to just sharing the main level for part 1, otherwise we'd be here all day!
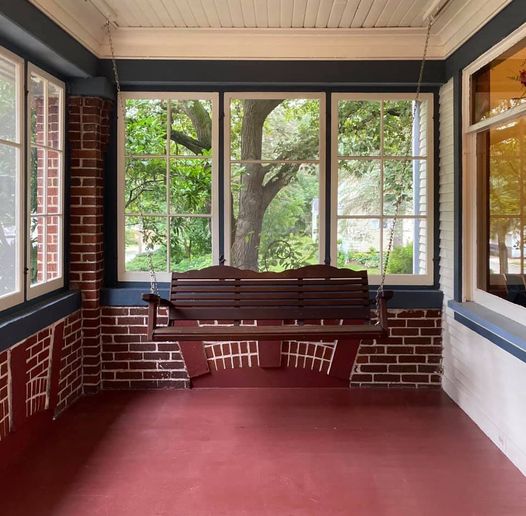
I'll eventually share more details on my vision for certain spaces, but for the sake of time I'll try to just stick to the picture tour today. With that being said, the sunporch is possibly my favorite place to hang out.
There's a nice breezeway (with it's orginal beveled glass doors) that lead you from the sunroom to the grand foyer. All the original wood floors and trim has been untouched on this level. The younger version of me would of hated all the dark wood, but I've grown to appreciate it more over the years!
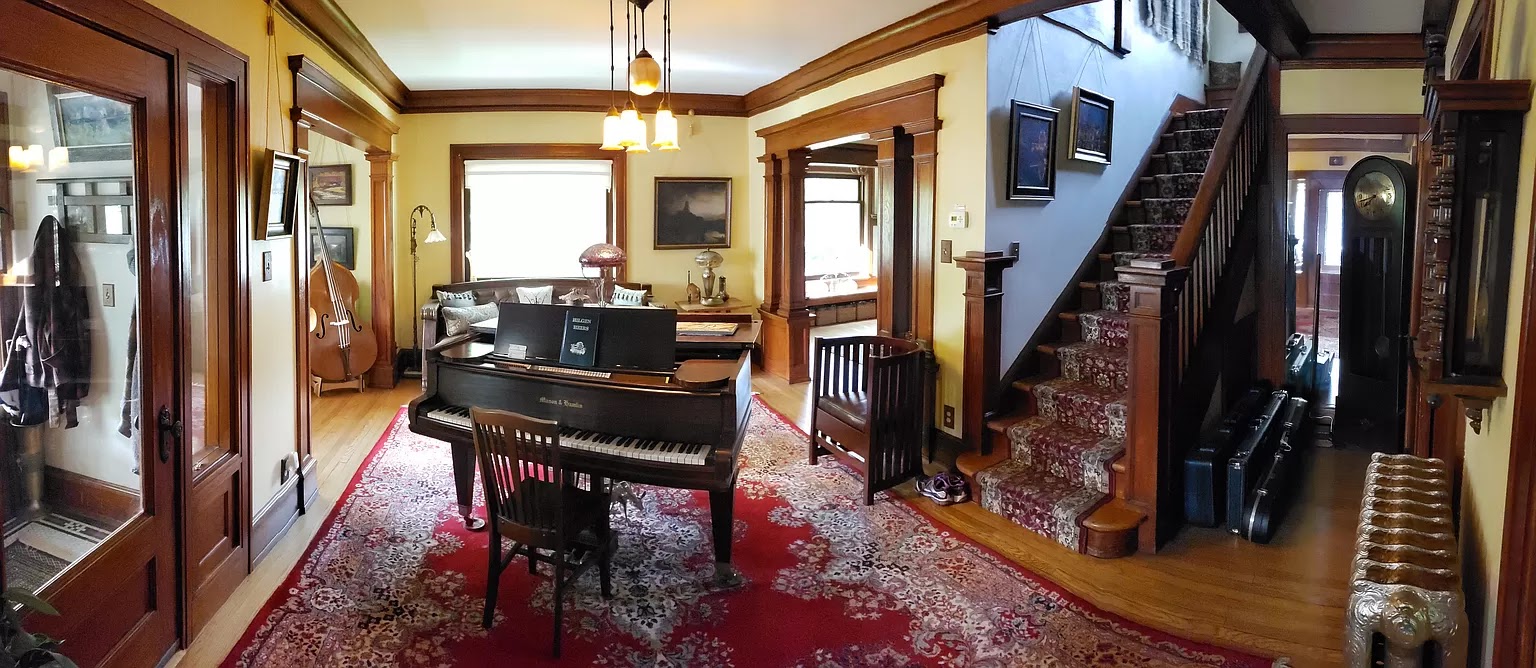
To the immediate right of the breezeway is the parlor, or what is now our living room. As you can see, the previous owners were very traditional in their decor.
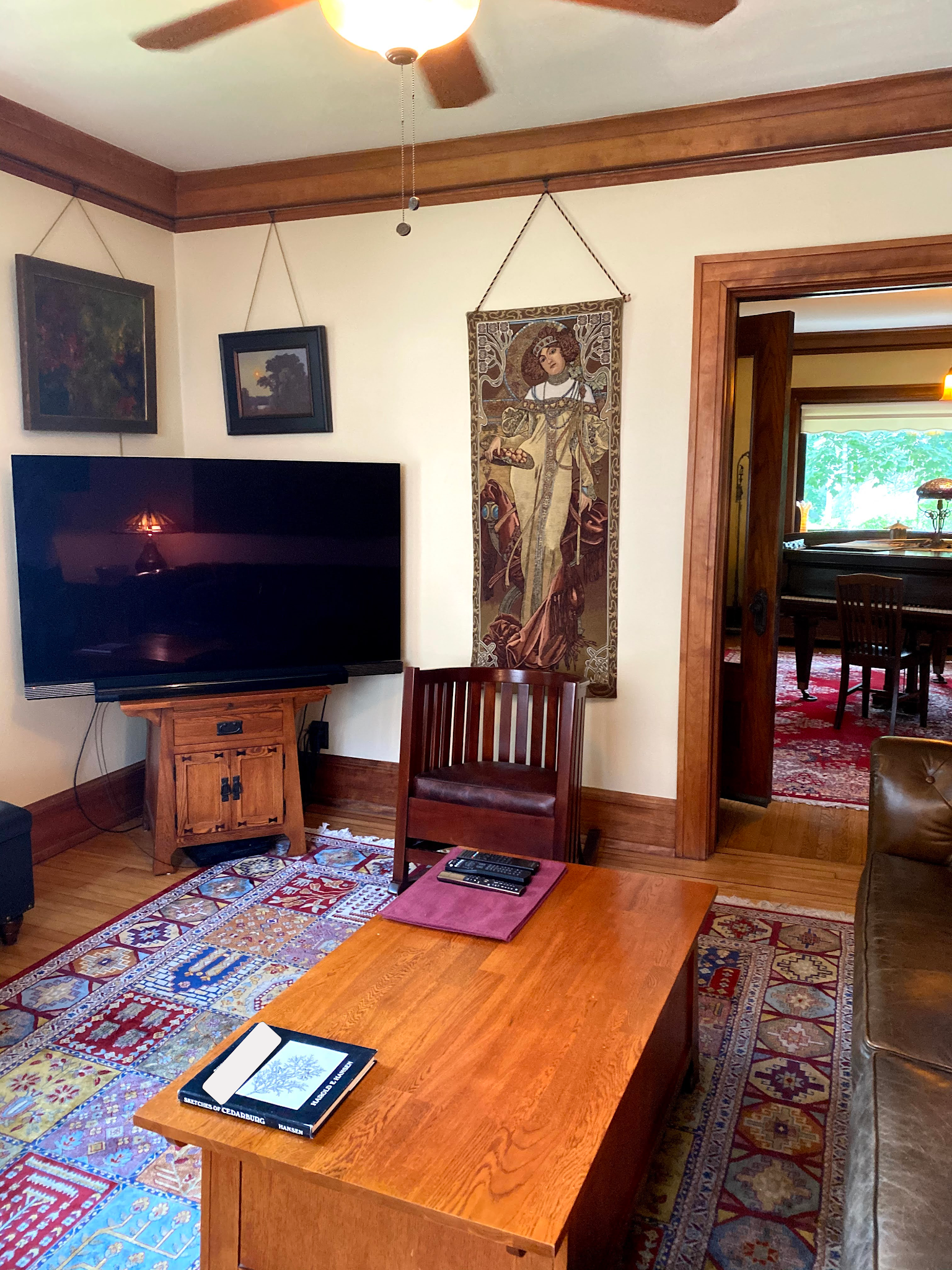
Look! A pocket door! My husband and our real estate agent are well aware of how excited pocket doors make me 🤣 This one closes off the living room from the foyer.
and it's suuuuper heavy!!
Heading back through the grand foyer, I wanted to show you another favorite spot of mine; the window seat alcove. Sigh....I hope to read there one day when all the unpacking is done.
If you turn around from this view, you are then looking at the dining room. This is actually the only place that allows for a kitchen table, so we won't be using it as a formal dining room (heck, we rarely used the one at our old house!)
That big spot in the middle of the floors is really the only major damage on any of the floors. Pretty good considering how old they are! However, I do have a plan to try to tackle that stain and eventually it'll be covered with a rug.
Some more views of the dining room. We definitely have a fair share of window seats in this house.
Let's head through that door into the butler pantry and kitchen.
I swore my next house would not have dark kitchen cabinets but yet here we are! I definitely have plans to liven this space up (heck, that's my plan for the whole house.....lighter and brighter!)
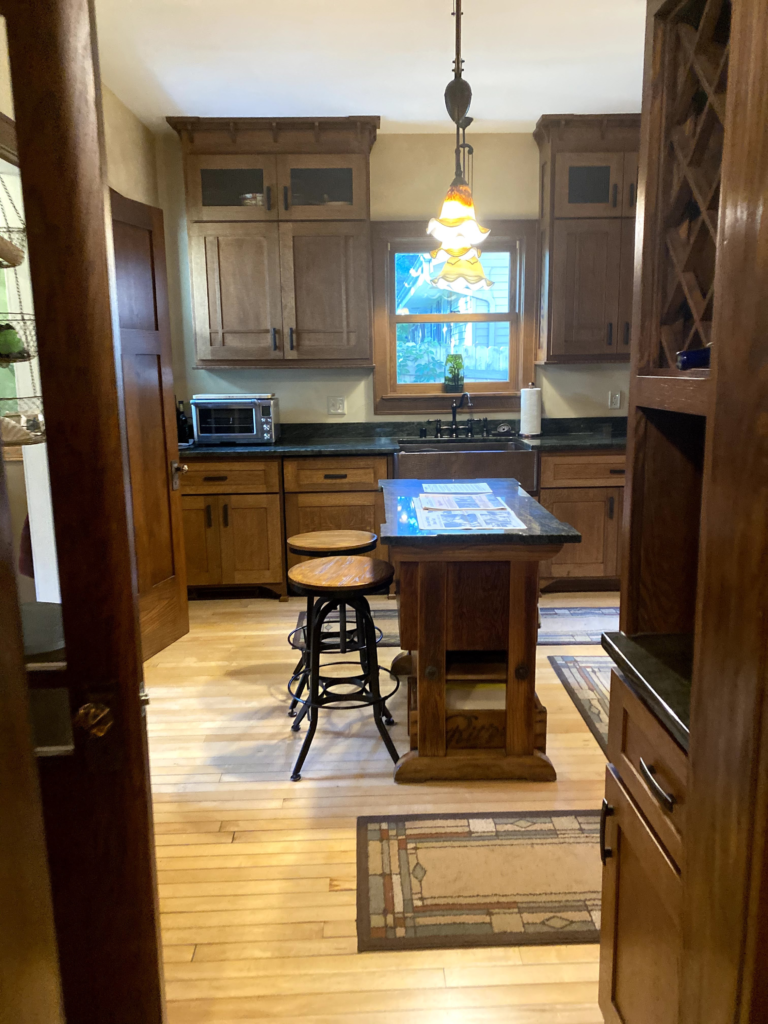
The brick chimney running through the kitchen is hands down my favorite feature in the kitchen. And major love to that stove! I don't think I have ever cooked on anything fancier than that beauty!
You can see the servant's stairs off to the left.
The small kitchen island was originally an antique tool chest that the previous owners had converted into an island.
The other really fun thing we have going on this house is a working dumbwaiter! It goes from the basement all the way up to the semi-finished attic. I haven't really played with it too much yet but just you wait 🤣 Maybe one day I'll share a quick video of it.
If you turn around from where I took this photo, it's another entrance back into the grand foyer. The whole main level is pretty much just one big circle.
Off to the side of the kitchen we have our backdoor entrance with a small mudroom (which desperately needs to be made more functional!) and a powder room. At one time there was only one bathroom in this house, which was upstairs. The powder room use to be a pantry up until about 20 years ago. As much as I know a bathroom on the main level was a neccessity, I have a soft spot for old fashion pantries and would of loved to have seen it!
And that pretty much wraps up part one of our "new" old house tour! I hope you enjoyed seeing pics of our home. I'm looking forward to sharing this journey with you all and can't wait to get started on making over this ol' lady!
Connect with me: